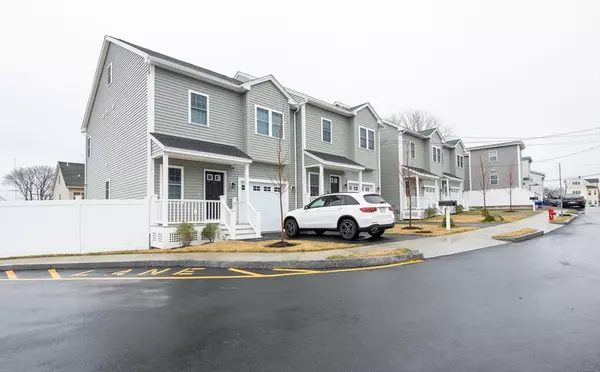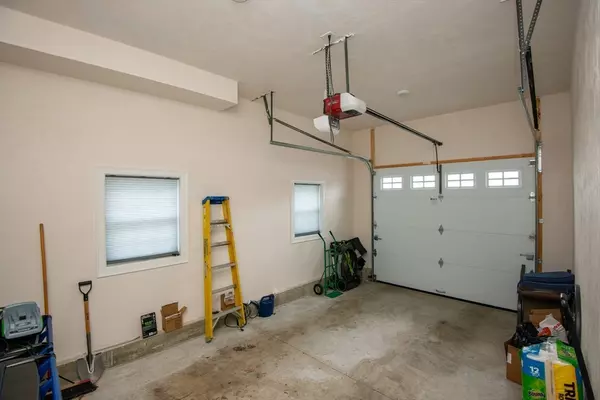3 Beds
2.5 Baths
1,680 SqFt
3 Beds
2.5 Baths
1,680 SqFt
Key Details
Property Type Condo
Sub Type Condominium
Listing Status Active
Purchase Type For Sale
Square Footage 1,680 sqft
Price per Sqft $428
MLS Listing ID 73279057
Bedrooms 3
Full Baths 2
Half Baths 1
HOA Fees $100/mo
Year Built 2020
Annual Tax Amount $5,496
Tax Year 2024
Lot Size 3,049 Sqft
Acres 0.07
Property Description
Location
State MA
County Suffolk
Area Revere Beach
Zoning RB
Direction Off Revere Street
Rooms
Basement Y
Primary Bedroom Level Second
Dining Room Flooring - Hardwood, Window(s) - Bay/Bow/Box, Slider
Kitchen Flooring - Hardwood, Dining Area, Countertops - Stone/Granite/Solid, Kitchen Island, Exterior Access, Open Floorplan, Recessed Lighting, Slider, Stainless Steel Appliances, Lighting - Pendant
Interior
Interior Features Play Room, Walk-up Attic
Heating Central, Propane
Cooling Central Air
Flooring Tile, Hardwood
Appliance Range, Dishwasher, Disposal, Microwave, Refrigerator, Washer, Dryer
Laundry Second Floor, In Unit
Exterior
Exterior Feature Porch, Garden, Screens, Rain Gutters, Professional Landscaping
Garage Spaces 1.0
Community Features Public Transportation, Shopping, Park, Walk/Jog Trails, Medical Facility, Laundromat, Highway Access, House of Worship, Marina, Public School, T-Station
Waterfront Description Beach Front,Ocean,3/10 to 1/2 Mile To Beach,Beach Ownership(Public)
Roof Type Shingle
Total Parking Spaces 2
Garage Yes
Building
Story 4
Sewer Public Sewer
Water Public
Schools
High Schools Revere High
Others
Senior Community false






